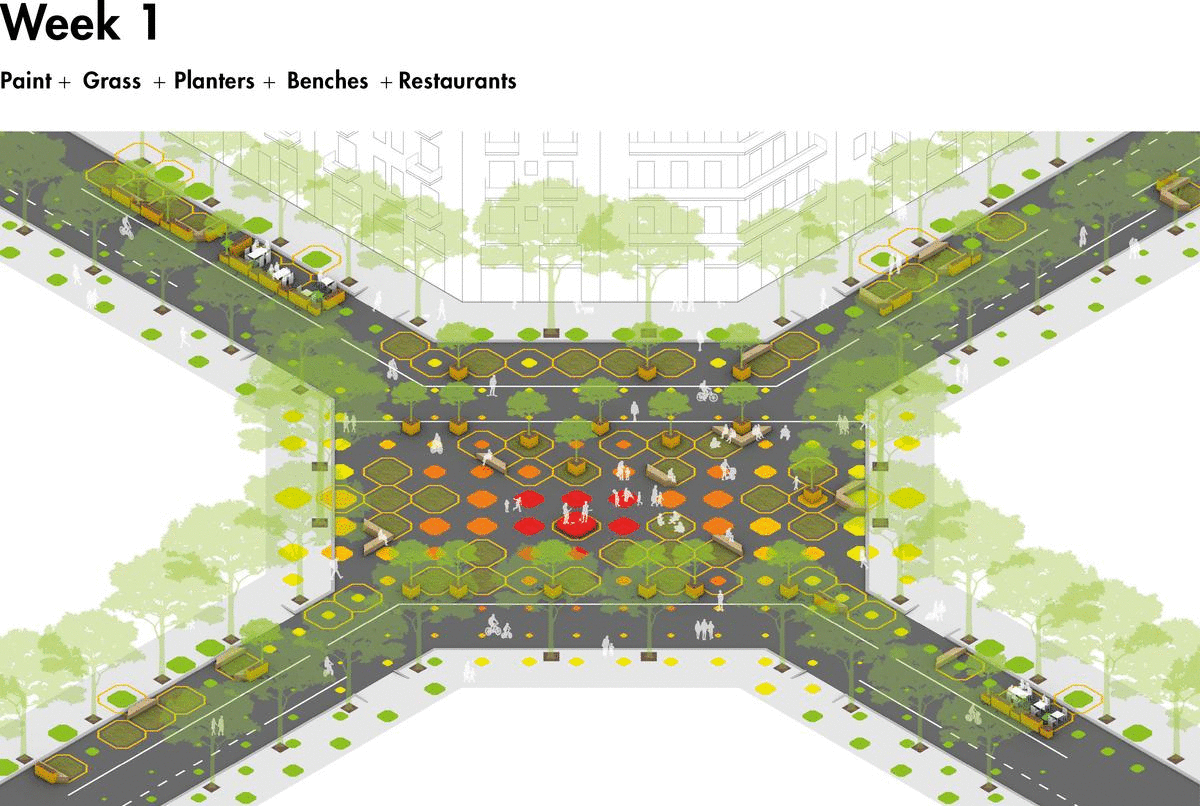Urbhang BCN
“If you plan cities for cars and traffic, you get cars and traffic.
If you plan cities for people and places, you get people and places.”
Fred Kent
In line with Barcelona City Council vision to make a better city for people and pedestrians - through the expansion of car-free areas and interventions on the city public spaces - Urbhang BCN proposes to transform a vehicular intersection into a lively square.
Following a bottom-up design approach, the iconic shape of Barcelona Eixample block and intersection - the octagon - is reduced to the human scale creating a module that can host a wide spectrum of installations/activities.
Modules catalogue
The 'Superilla' (Superblock) model
The intersection is transformed into a square, a shared space prioritizing pedestrians over cars.
The octagonal module is spread as a fictive grid to connect and unify vehicular and pedestrian spaces.
Paint parameters:
Design principles:
Evolutionary
Grow in space and time by adding new modules each week to invite people to frequently visit and discover new installations.
Adaptable
Create different configurations by shuffling the same modules on the grid to adapt to events or buildings ground use.
Participative
Invite citizens to co-design by suggesting new modules according to their needs.
IMAGE GALLERY
LOCATION
Eixample District | Barcelona | Spain
41°22’59”N 2°09’18”E
YEAR
2021
TYPE
Tactical urbanism | Urban installations
AREA
11,500sqm
DESIGN TEAM
Elias Kateb + Mohamad Atab
















